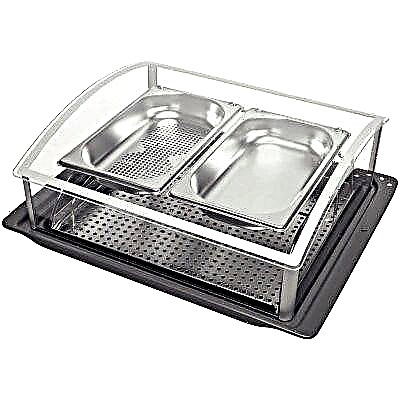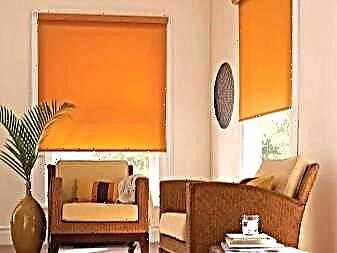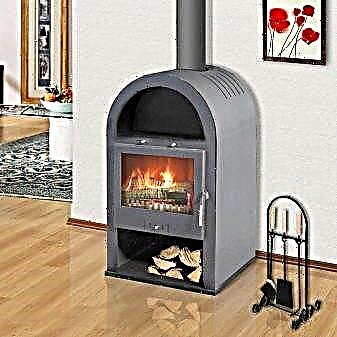If you do not plan the wardrobe space in advance, it is very easy to spoil the room with irrational use. In order to prevent such a mistake, calculate in advance how many and what fixtures you will need to place all your things.
Here are some tips to help you decide how much space your dressing room should take:
- Do not neglect the drawers: a sufficient number of them will allow you to arrange underwear and things "to the body."
- To save space will allow rods located one above the other.
- Do not bring the shelves closer than 35 cm to each other. Otherwise, storing things will be extremely inconvenient.
- Make separate places for storing accessories, otherwise they will clutter up the entire dressing room.
- To properly store shoes, consider a storage system for her.
- Even if you don’t know why you need an extra rack, do it! Bags, shoes and other little things always find their place on neat shelves in the dressing room.
Custom-made dressing rooms for individual sizes
The design of the wardrobe room, especially when there is a problem of saving space, should be thought out to the smallest detail. Such premises should have maximum functionality and convenience. And, despite your knowledge, the right decision will be if professional designers take up this issue. They will be able to properly organize the space and choose the most optimal storage system.
An example of the arrangement of things in the wardrobe
Almost all furniture companies provide services in the form of making wardrobes according to the size of the customer. Moreover, inexpensive dressing rooms to order by individual sizes are most in demand recently. In addition, there are a number of advantages, ranging from the accuracy of following the wishes of the client to profitable offers on the cost of finished products.
The main advantages of custom-made wardrobes include:
- the opportunity to get acquainted with design projects on company websites,
- professional advice, a specialist visit to the installation site, making necessary measurements,
- the use of high-quality environmental raw materials and materials,
- execution of work on the order only on high-quality professional equipment,
- embedding wardrobes in non-standard areas of the room, high-precision fitting of joints,
- the use of advanced accessories technology and accessories for interior filling of wardrobes,
- the ability to choose the design and texture of doors and much more.
Pretty spacious walk-in closet with compartment doors
Before delivering the completed order to the installation site, many manufacturing companies invite the client to view and verify the quality of the completed product, as well as possible clarifications. If this is not possible, several photos of the order may be sent to the customer for review. All products are accompanied by a one-year warranty.
Before ordering a dressing room in terms of size, you need to carefully consider all the details: how many people it will be designed for, how many and what things are planned to be stored in it. To do this, it is worth revising all personal items. This procedure will be needed to correctly determine the necessary elements and accessories of the internal filling of the wardrobe room, as well as the method of their installation.
3D-project of an apartment with a dressing room in the bedroom
To order a dressing room for individual sizes, just open the corresponding website, fill out the checkout field or contact the manager by phone. It is recommended to attach the dimensions of the future dressing room to the order. If you have a finished project, the company can carefully study it and offer the most optimal conditions for its implementation.
When ordering a dressing room according to individual sizes, you can be sure that it will be executed strictly in accuracy, and will be able to replace various shelves and racks, cabinets and bedside tables cluttering up the main space of rooms. In addition, such a modern design will stylishly fit into the interior of your home.
We organize the space: dressing room 1x1.5 square meters. m
The most suitable place for the dressing room is small dressers and pantries, as well as closets and other small rooms. For maximum comfort, functionality and practicality, it is necessary to take into account some important points of the future dressing room.
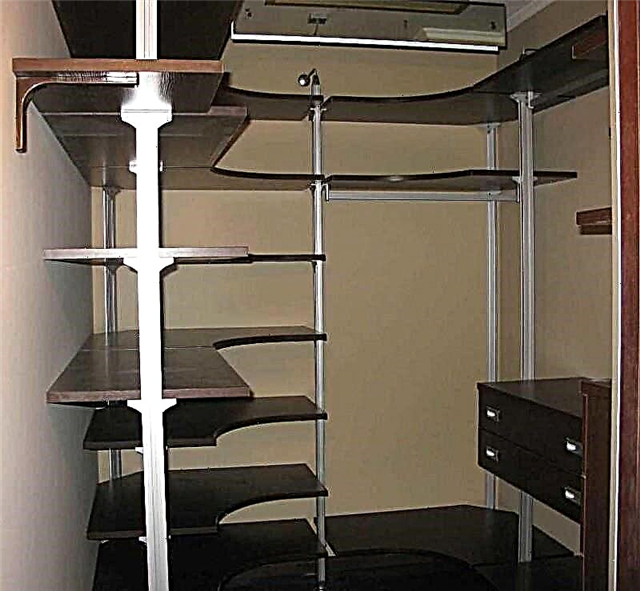 When choosing a furniture set, you should consider the size of the dressing room
When choosing a furniture set, you should consider the size of the dressing room
These points include:
- Sizing. There should be enough space in the room so that all things can be placed. The minimum dimensions of standard dressing rooms are 1x1.5 square meters. m
- The presence of space for dressing and admiring the mirror. A dressing room is not a wardrobe, so a place for fitting is not a luxury, it is a necessity.
- The presence of a ventilation duct. To avoid the appearance of odors, it is worth equipping the ventilation channel, this will help things stay fresh for a long time.
- Careful consideration of the location of the internal filling (shelves, drawers, hangers, etc.). This will help you quickly find the right item without spending a lot of time searching.
Organizing the space inside the dressing room, you should not stop only on the bar for hangers - they may not be enough for everything. Ties and scrubs can be placed on the side walls, in front of them you can highlight the place where bags and shoes will be stored.
If there is excess space under the rods, you can purchase a retractable whatnot for various important trifles - belts, clothes care products, brushes and other things.
Rules for organizing storage of things: basic provisions that help to equip space
The procedure for placing things in the dressing room largely determines the convenience of using the room and the life of all installed elements
That is why literacy organization of the interior space of the dressing room should be given special attention. For this, a diagram and a drawing are developed in advance, on which zones are designated for storing certain things or objects
The mounted system should be divided into functional sections, highlighting:

Shoes should be placed on inclined pull-out shelves
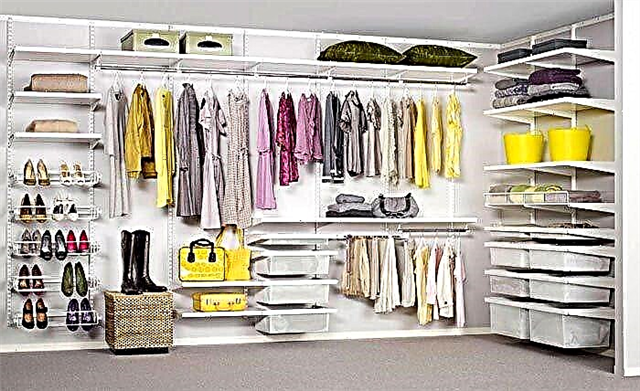
Everyday clothing should be affordable.

Blankets can be put higher
When designing the wardrobe room, it is worth taking care of the availability of innovative components. With the help of special holders you can place trousers, skirts, belts, ties, scarves, boxes for a variety of small things and much more.

Innovation helps you find a place for every thing.
How to make a plan yourself
Have you thought about why you need a house project? The importance of planning is beyond doubt. Even when building a village house, you first need to draw an architectural design of the facade, foundation, roof, and carry out calculations
It is also necessary to study sections, drawings of the main elements, the internal part of the layout, specifications. A plan for connecting to water supply and sewage networks cannot be dispensed with. Without a project, the future home will be recognized as self-building and construction will be frozen.
A residential building is a complex structure in design, number of building elements and their connections. It is impossible to create it without having on hand a house plan and relevant detailed documentation. You cannot develop a housing project without special skills and experience. It is impossible for a layman to know everything about construction, but to think about the layout of the future building is quite possible.
When starting to plan the house, first of all, you need to determine the size and shape of the future building. During construction, modern planning principles are taken into account, work is carried out using energy-saving technologies. Preference is given to buildings that occupy a small area of the site. You can save on construction by planning straight lines without protrusions and decorative elements of the wall. To increase the living space, an attic room is added to the project or construction is carried out on two floors.
The rectangular layout is traditionally chosen: 6x8, 7x9, 8x10, 10x12. A square is also preferred, for example: 8 by 8, 9x9, 12 by 12. In this case, the least amount of building materials will be required. When choosing unusual layouts and design elements, you need to consider that this increases construction costs.
Layout of the house 12x12
The project of the house, the number of rooms and their purpose are planned depending on the following characteristics:
- number of residents
- allocated for the construction of the budget,
- family lifestyle: how often guests stay late at night.
On a sheet of paper on a convenient scale, the layout of the territory is applied. The project houses all available buildings. The distance from the border of the plot to the house is regulated, at least 3 m.
Internal filling
Filling the wardrobe can be quite diverse. Closed (with different door designs) and open systems are used. The following devices are most popular:
- Rods for hangers on which dresses, shirts, coats and other things hang, as well as trouser retractable lifts. In the female compartment, it is necessary to provide a place for maxi dresses, the height of which varies up to 165 cm, while in the male part 100 cm is enough.
- Drawers are designed for storing bedding and underwear, as well as other accessories. In a men's wardrobe, a place for ties should be provided.
- Shelves are used in two versions - stationary and roll-out.
- Pantograph as a modification of the rod is convenient for its mechanism, allowing you to lower it and get the required things.
To plan the optimal filling, taking into account the size of the room, you need to divide it into several functional zones:
- First, choose a place to store long clothes, then short things will be much easier to distribute across the dressing room,
- place hats on top, and shoes on the bottom,
- the things that are used daily should be placed at eye level, while all the rest (suitcases, pillows, etc.) should be removed on the mezzanine.
A mirror is an important component of every apartment. Its location can be foreseen in any quadrature room of the house with a dressing room. In a bedroom with an open corner type, it is recommended to attach a mirror to the nearest wall, if it is a special room - on a door or a separate facade with a mirror surface.
Essential dressing room 1.5 to 1.5 square meters. m: zoning and decoration
Any dressing room involves decoration and interior filling.
This is especially important with its small size, because the smaller the room, the more comfort it requires
 For wall decoration in a small dressing room, it is better to choose a light-colored wallpaper
For wall decoration in a small dressing room, it is better to choose a light-colored wallpaper
A good dressing room must have three zones available:
- Clothing area
- Area with shoes,
- Headgear area.
Thinking over the interior decoration, do not take into account the dark color of the walls, they will visually reduce the space. You can stay at the high-tech style, which includes shelves made of metal.
Choosing the right furniture, it is worth focusing on the finished complex. This will help not to miss a single trifle in the arrangement of the dressing room.
Small dressing room 2 sq. M. m: photos and examples
So, in the absence of excess free space, the organization of a small dressing room can be performed in a special dedicated area, in any room. Dimensions may be minimal, not exceeding 2 meters.
For registration, you can select a corner:
- In the baby’s room
- In the bedroom
- In the hall,
- Equip the dressing room on the balcony.

The design of a small dressing room should combine comfortable racks and shelves, drawers and hangers for accessories. Properly carried out furniture visually increases a modest space and allows you to place a maximum of constantly required things.
The layout of small apartments does not make it possible to make a spacious dressing room, therefore, the best way out is the installation of a corner storage room. It is more capacious when compared with a rectangular cabinet, and therefore more things can be accommodated there. The design project of small wardrobes in 2 m2 can be of the most diverse configuration. It all depends on the area on which it is really possible to organize a storage room. The shape can be very different, in the form of a triangle, a trapezoid, a square, etc.
Balcony
A house project may include a balcony. This is a platform protruding from the wall of the building on the second floor. It is used as an additional useful building area. The layout of the balcony allows you to set a small table and a pair of comfortable chairs. Here, residents can take morning coffee, admire the surrounding landscape or simply breathe fresh air without going down to the first level.
- an optional element. Although there are advantages that convince owners to build a similar structure:
- Aesthetics of the building. A properly designed and tastefully decorated balcony will decorate the facade of the house.
- Increase usable space at home. The balcony will expand the functionality of the relaxation room in the summer, and its glazed and insulated version will simply add the desired square meters.
- Safety during a fire. If the spread of fire has blocked the waste from the ignition zone, the balcony will help not only to breathe a breath of clean air or call for help, but also to leave the burning building.
- Constructive decisions. It can serve as a roof for a terrace or a regular porch.
The drawing of the balcony includes three main parts: a fence, a canopy and a bearing plate. In the projects of houses, several options for the design of the supporting base can be provided:
- with cantilevered plate
- with a plate on cantilever beams,
- on brackets
- on the supports.
DIY is not recommended to build a balcony. This is a responsible design that requires serious calculations.
Layout of a four-room house
The four-room house has a very clear and detailed zoning: the right side of the building is designed for daytime activity, the left - for rest and sleep. Entrance to the dwelling is from the main facade. The entrance hall is a spacious hall, in which there is a wardrobe, dressing table with a mirror, hangers for clothes. From it you can get into the common room, then into the kitchen-dining room, and, finally, through the veranda to the plot.
There is a restroom and laundry room next to the kitchen-dining room. On the left side of the house are three bedrooms.
The plan of the house of 4 rooms may include:
- porch of the main entrance
- vestibule
- hallway
- corridor between the bedrooms
- three bedrooms
- the veranda in the bedroom
- porch porch
- dining room kitchen
- porch in the kitchen
- additional porch
- a bathroom
- a bathroom
- laundry room.
Layout example of a four-room private house with a garage
In the process of designing indoor spaces, the location of sources of natural, natural lighting should be considered. It is advisable to design the rooms in certain proportions, so that they are not too elongated along, and their depth does not exceed 6 meters.
Tips: how to save on a custom wardrobe design
You can reduce the order value by following simple recommendations:
Discard the rear walls of the built-in shelves and doors in the cabinets.
Choose cheap shades of materials, white or black, refuse special treatment with varnish
All this is not so important for the enclosed space.
Choose simple details and mechanisms without unnecessary “bells and whistles” such as internal lighting or an electric door closer. You should not save only on high-quality fittings.
Do not use expensive materials
Glass and chrome look attractive, but are very expensive.
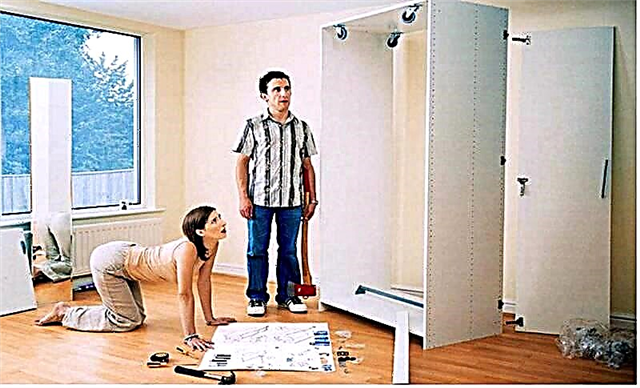 The price of storage equipment depends on the skills of the craftsmen. You should not save on this expense item
The price of storage equipment depends on the skills of the craftsmen. You should not save on this expense item
How to organize a dressing room
The organization of the wardrobe room is a crucial step. You can design a dressing room in any style. The main thing is that it is convenient and practical to use.
Some people have a problem: there is nothing to wear, but there is no free space in the dressing room. This does not mean that you have a small apartment or a large number of things. The fact is that the organization of the dressing room is not entirely correct. So, it is time to properly organize the space of your dressing room.
No matter what style the dressing room will be made in, it should be comfortable and practical.
To do this, consider several tips for organizing:
- We divide the wardrobe space into zones,
- Put in a corner a practical and convenient cabinet - triangular in the form of the letter "G",
- Combine different tricks
- Store household textiles in the dressing room,
- Put winter or summer items on top shelves,
- Get rid of unnecessary things and objects,
- Roll clothes
- Pick up the hangers correctly
- Hang high boots
- Allocate a separate place for accessories,
- Use the space to the maximum.
With dimensions 2 × 2
In such a room you can already organize a 3-way system. At the same time, a single-level bar is placed along one wall, a rack along the second, and a 2-tier system along the third.
If a large family lives in the apartment, complete the wall with a single bar complement the bottom drawers. And under the ceiling on all sides it is recommended to organize mezzanines.
Advantages and disadvantages of various types of wardrobe rooms: photo options
Considering that the main share of residential apartments is built according to standard designs and their area is quite limited, when choosing a location and type of dressing room, it is worth analyzing the main pros and cons of each option. It makes no sense to take almost half of the living room under the dressing room, feeling the tightness of the remaining space. Choosing a place for a small dressing room, it is worth carefully planning and arguing its location.
So, it is quite advisable to organize a utility compartment using the empty corner of the room. In addition to the storage area, this option will give the perimeter of the room a new shape. A photo of a small dressing room, located in an unremarkable part of the hallway, demonstrates how you can hide the communications quite often located there. In addition, using the arrangement of the wardrobe section, you can hide the existing planning flaws or uneven sections of the walls of the room.
The interior of the dressing room is made in milky beige colors.
To make a decision in favor of the modular type wardrobe allows a number of some advantages. Among them, ease of installation, relatively low price and the possibility of organizing a utility room anywhere in the apartment: next to the bedroom, between the hallway and living room, corridor and kitchen, bathroom and hallway. Photos of small dressing rooms indicate that on a designated area of 4 to 6 m², mezzanines for storing boxes can be placed and hung rows for clothes.
An individual dressing room is allowed for those whose plans absolutely do not include saving space. Of course, there are plenty of advantages in such rooms:
- the opportunity to organize for each family member a separate zone,
- the reality of placing in the dressing room in addition to the racks and hangers of the table, chest of drawers, ottoman, ironing board, as well as a stepladder for access to objects and things laid out on the upper mezzanines,
- use the dressing room as a dressing room with a large mirror,
- the permissibility of using several lighting modes equipped with motion sensors.
Small dressing room in a children's room
The disadvantages of individual dressing rooms include the rather high cost of the project, materials, accessories, as well as expensive installation. Equipping such a room, you should carefully consider the choice of place, layout, manufacturer and installation organization.
Types of layout
The configuration of such premises can be completely different. When choosing existing types of layout of the wardrobe room, one should proceed from the presence of openings (window and door), the parameters of the room itself. This will allow you to most conveniently arrange furniture and use the space appropriate.
The most common wardrobes:
The linear type of layout of the dressing room is used in rooms of a small area. He gained his popularity due to its compactness and ease of installation. Furniture elements in this case are installed along the wall. The linear wardrobe is equipped with sliding shelves and hangers, which contributes to the free space in front of it. Similar designs are:
- closed - with sliding or hinged doors,
- open - with free access to things stored there.
Parallel layout is also quite common: furniture is placed on opposite walls. The arrangement has a limitation: to place such a dressing room rationally in the passage room. The pluses include ease of implementation, as well as functionality and spaciousness.
U-shaped planning is appropriate in small-sized rooms and in rooms with large quadrature. This is the most capacious type of construction, since storage systems (drawers, shelves and hangers) are located on three walls with the letter “P”. For installation, you can use free walls with corners. Usually a U-shaped dressing room furniture is a monolithic set, which includes sections and cabinets with drawers, containers, shelves, hangers.
The angular type of construction is installed mainly in rooms with a very limited area and allows the rational use of their space. A small dressing room is located in an empty corner, in which it is impossible to put other furniture, for example, between window and doorways. Ways to install interior items with an angular layout:
- All racks and shelves are placed strictly on one wall. Cabinets in this case are left open. The free space in front of them can be used as a fitting room.
- The arrangement of furniture at an angle (along two walls) will allow you to place more clothes in it.
You need to choose the type of layout depending on the square of the room. For spacious roomy rooms, closed corner schemes of dressing rooms with a wall of drywall are used, with a small area - open.
Miniature dressing room 5 square meters. m: design
In an apartment with a pantry about 5 square meters. m. you can arrange everything so that a bedroom or living room is freed up, and you get a small and cozy dressing room.
 Even in a small dressing room, you can easily fit all the necessary and unnecessary things that take up space in the room
Even in a small dressing room, you can easily fit all the necessary and unnecessary things that take up space in the room
- Being a storage place for rarely used items
- Help find everything you need
- Ensure proper storage and ventilation of things,
- Replace bulky furniture,
- Increase the amount of free space in the room.
If you make the dressing room part of any room, it is necessary that it matches it, taking into account the style and color scheme. You can make a mirrored partition wall or transparent glass, wooden, even fabric. It can be opened with an accordion, be sliding or rotating.
Interior decoration will be more pleasant if the walls are painted in pink, lavender or yellow. You can balance the space with the help of decor: the presence of flowers, photographs, cozy rugs and magazines will create the right atmosphere.
How to plan a wardrobe room correctly
The wardrobe room does not take away space from the living space, on the contrary it can save you from mess in the house and chaos. Even in a small apartment to build a dressing room is not a problem.
Planning a wardrobe room does not take much time. It is enough to decide on the design of the dressing room in advance. And then think about the layout and buy all the necessary furniture.
Think of all the elements of the storage system to make the dressing room very functional
First you need to decide how many people will use the dressing room. It can be one person, spouse, family with children. It is worth starting from this factor when planning a room.
The wardrobe and its size depend on how many things you will store. Only basic things should be placed in it, or all - winter clothes, sports equipment, various accessories and small equipment.
How many things will depend on the number of things:
- Shelves
- Drawers
- Thumb,
- Places for hangers.
As a conclusion
If you decide to independently make a dressing room at home, then you need to think through its layout well. This will save on individual elements and create a cozy, convenient and comfortable room.
 In the attic
In the attic
Please note that only the owners are in this room, so instead of expensive chrome elements you can use budget solutions from particleboard. To save money, closers are placed only on those boxes that are used often. To extend the service life of accessories, you should not save on it and you need to buy products only from trusted manufacturers.
If you make room in your home to create a dressing room, you can free up the rest of the space and visually increase it. In addition, its presence will allow you to conveniently store things and you can always find what you need.
A detailed guide on how to plan your wardrobe room

Part 1: Planning
Planning and analysis is the first necessary and important step in creating a dressing room.
Stage 1. First of all, you need to determine the number of people who will use this room. The ideal option is to have your own, albeit tiny, separate room for each family member. Unfortunately, this is not possible in most of our apartments. Therefore, if several people will use one dressing room at once, for each it will be necessary to allocate a personal zone.
Stage 2. In order to plan a dressing room successfully, it is necessary to outline for what particular things it will be intended. Depending on the size of the room or the amount of space allocated for the dressing room, you can store large items, bedding, shoes and clothes, travel bags and suitcases, sports equipment, jewelry.
Stage 3. We find out how many hangers and shelves will be needed for the future dressing room. To do this, you need to divide the items stored in limbo and requiring a surface on which they can be laid.
Be sure to take into account the need to leave space "in reserve"! Since the wardrobe is expanding and not everyone likes to part with seemingly unnecessary things, leaving them for “just in case of a fire”.

Stage 4. Correctly plan the dressing room will help measure the length of the dresses. At the same time, it is not necessary to choose the height of the bar, focusing on the dimensions of one of the longest evening attire. Such a dress will not suffer if it is thrown in the case over the bar of the hanger.
Stage 5. A sketch will help you plan your storage room. To start drawing it, you need to know exactly the size of the dressing room and the things that will be placed in it, as well as the number of shelves. A good option would be drawings on paper of the future contents of the dressing room in a scale of 1:10, which are then cut out and moved to visually select the best combination.
As a result, you get a clear, optimally designed scheme for ordering furniture - racks and cabinets. Also, if you clearly plan the wardrobe, you can get an idea of what kind of hangers, wardrobe trunks to store things and various accessories that you will definitely need.
Part 2: Dimensions

The width of the compartments for clothes hanging on the shoulders is calculated as follows: it is normal to place the hangers at a distance of 5 cm from each other, tight - 2 cm. And do not forget about ventilation! Trying to plan the dressing room as efficiently as possible, saving every centimeter of the area, can lead to the appearance of an unpleasant musty smell, like from an old chest. In addition, poorly ventilated things are stored much worse.
Hangers are selected according to the size of your clothes. Their width varies from 34 to 51 cm. It is quite simple to choose suitable shoulders thanks to a wide selection.
The cabinet depth is between 50-60 cm, 56 cm is considered the European standard.
Clothes stored on a coat hanger can be of two types: long and short. For the first, a separation of 1.5 m is allocated, for the second - approximately 1 m.
120-130 cm are provided for the compartment for trousers

Here are some suggestions on how to best plan your storage room:
- For the convenience of removing things, make a distance between the upper shelf and the clothes bar at least 4-5 cm.
- For storing short items, use two rods, one on top of the other. The best distance between them is from 80 cm to 1 m, the height of the short bar is about a meter.
- The optimal shelf height according to the advice of professional furniture makers is at least 32 cm. Choose shelves with a height of 35 to 40 cm.
- The best shelf depth is 40+ cm.
- In order for two stacks of things to fit on a shelf, its width should be from 50 to 60 cm. This size can be considered the most convenient. Shelves about 80 cm long can bend under the weight of things. To avoid this, make for them some kind of support, for example, a partition below.
- The best size of drawers for storage is a width of 40 to 70 cm, a height of about 40 cm. It is these parameters that make the load on their mechanism optimal.
- Place baskets and drawers at a distance of no higher than 110 cm (in extreme cases - 140 cm) for ease of use. In this case, be sure to consider your height, since these calculations are given for average growth, which is 160-180 cm.
Clothing length is an individual parameter. Optionally planning a wardrobe will not work without measuring skirts, dresses, trousers and other things available.
The table below shows the approximate length of various types of clothing:

Part 3: Wardrobe room equipment
- Barbell and Pantograph
This is the most important element of any storage room. When deciding to plan a wardrobe, first of all choose a place where long things will be located. For them, a bar with a height of 165 cm is required. Blouses, shirts, jackets are hung at lower bars, about one meter, usually for a dressing room you need to purchase several of these.
A pantograph is a bar that has a special mechanism that adjusts its height. Stop it if you use the entire wall for short things.
Retractable trouser hanger
Her recommended height is about 60 cm.
They store jewelry and accessories, bedding and underwear.
The use of dividers will help to maintain order and save time on cleaning inside and finding small gizmos.
Shelves of various types
In the room for storage, both pull-out and stationary models are used.

Cardboard boxes are an indispensable part of any dressing room. They can be used to store almost any items: albums and magazines, sewing supplies, photographs, various little things. Modern manufacturers offer a huge selection of these high-quality products that differ in shape, size and color schemes. Using boxes, you can always plan a room so that not a single centimeter of usable area is lost.
Also pay attention to drawers. It will be convenient to fold bedding and various small things in them.
Shoe Storage
There are a large number of types of shoes: summer and winter, high and low heels, weekend and casual, molded and soft, open and closed, athletic and so on. Seasonal shoes are usually stored on mezzanines. For soft use wardrobe trunks, for the rest - boxes.
If you want to store shoes without boxes, this can be done using:
- open shelves, plain or tilted, suitable for flat soles,
- special coasters retaining shoes with heels,
- special hooks for boots, allowing you to keep them suspended to avoid creases of the shafts.
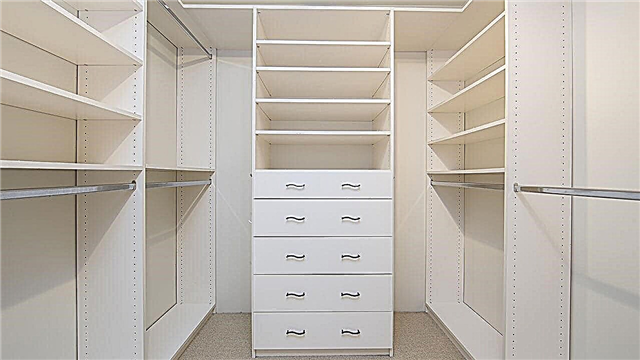
Measure each pair to plan your wardrobe room correctly. Parameters of shoes, of course, are individual. The average size of a pair of boots is about 25 cm wide and 30-40 cm long.
Hanger for umbrellas, scarves, belts and ties
You can use various options for these devices: circular for installation in the corner, retractable, suspended in various shapes, allowing you to store accessories on the bar. To place umbrellas, belts and scarves, ordinary wall hooks are also suitable.
Dryer and Ironing Board Compartment
To store the ironing board, you need a compartment with a width of at least 20 cm. To plan everything correctly, it is recommended to measure this item, since the boards come in different sizes, although they usually fit into the average parameters.

How to plan a wardrobe room, if you can allocate a fairly spacious room under it? Place two mirrors in it: one large to be able to see yourself at full height, and an additional smaller one so that the view from the back is available.
Take care of the lighting. A sufficient amount of light is a prerequisite, along with a large mirror, for a comfortable dressing room. If the room does not have natural light, you will need to install spotlights.
If possible, put a curbstone and ottoman in the dressing room for convenience.
5 mistakes in planning a dressing room: how to prevent them
Today, at our service are many large and small appliances invented for wardrobes. We can use pantographs, rods, various hangers with additional options, drawers and shelves. However, even the latest developments will not contribute to comfort if you plan the storage room incorrectly.
Error 1: do not take into account the individual characteristics of the wardrobe
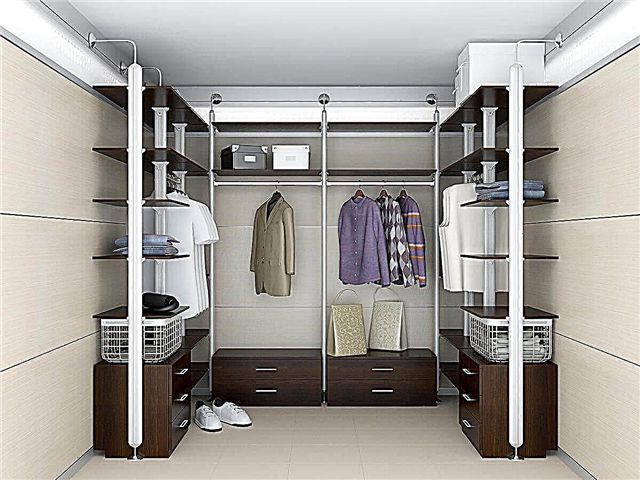
Do not purchase standard content designed for the average person. After all, our preferences vary significantly, so in the dressing room there should be a place for things that are necessary for you, be it hats or ties, shoes or shirts.
How not to make a mistake?
First of all, decide what kind of things will fill your room. After that, plan how many hangers, rods and other equipment you will need to store them. Be sure to check the dimensions of the furniture and fixtures. So, the cabinet depth is in the range of 50-60 cm, the width of the shoulders is 34-51 cm, the distance between the upper shelf and the bar is not less than 4-5 cm.
For short things, two rods are perfectly suited, placed one below the other at a distance of 80-100 cm. Parameters of shelves for two stacks of things: the depth is standard and 40 cm, the width should be from 50 to 60 cm, the height should be 32 cm at least. Sizes of drawers for optimal load on the mechanism: width - from 40 to 70 cm, height - 40 cm.
Error 2: think in the horizontal plane

Horizontal zoning is not suitable for effectively planning a dressing room. It is necessary to move away from the usual tricks, using every centimeter of space, even at high altitude.
To avoid mistakes, it is recommended to divide the room into lower, middle and upper zones. Items rarely used, lift up - above 190 cm from the floor. This area is suitable for storing travel bags, seasonal items. Plan how to place them - in boxes or on shelves. To calculate the number of shelves, use the following formula: the height of the shelf is equal to the height of the item plus 5 cm.
The middle zone includes a space of 60-190 cm from the floor. It is designed for things used daily. Long things, for example, dresses or trousers, can go down further than 60 cm, however they should be accessible without additional efforts and inclinations.
Error 3: think stereotypically

Do not rely entirely on ergonomic standards. Correctly planning a wardrobe can only be done taking into account individual characteristics - your own anthropometric data.
So, in order to avoid mistakes, move away from the standards if the owner of the future room is much higher, wider or lower than the average person. In this case, it is necessary to plan a special system for storing things that meets its parameters. If this is not done, then the rods for hanging clothes can be placed either too high or too low. The width of the dressing room, calculated according to ergonomic standards, can also be inconvenient for a person with a large weight.
Error 4: overlook ventilation
Planning a dressing room without considering the need for ventilation is a common mistake. At the same time, in a room with missing windows, without the influx of fresh air, the humidity level increases, which is very likely to lead to the formation of mold. Even with very dry air in the apartment, clothes and shoes need to be ventilated. To avoid such an error, plan the ventilation system according to the following principle: ensure both fresh air and exhaust air. To ensure that the room is always fresh, you can use the supply and natural ventilation.
Error 5: discard the mirror

Everyone understands that the mirror in the dressing room is a necessity, but many are forced to abandon it because of the small size of the room, the space of which you want to use to the maximum for storing things.
How to plan a dressing room with a large mirror to avoid this error? Try to place a mirror surface on the nearest free wall when you find the dressing room in the hallway or bedroom. Thus, you can comfortably consider yourself from all sides. The doors of the storage room, both hinged and sliding, are another good place for a mirror.
A small dressing room is not a reason to refuse a mirror surface. It is quite possible to design a facade with a mirror on a profile with guides according to the type of sliding door. Due to this, the mirror surface can be shifted to the side for easy access to the room.
How to plan a wardrobe room of 2-3 square meters. m in the apartment
1. The specifics of a small dressing room

Khrushchev and one-room apartments will not allow to design a spacious room. However, in them it’s really wise to plan a mini-room in which it will be possible to store clothes, shoes, means for caring for things, and also place a shelf for bags and suitcases.
Wardrobe area of 2 or 3 square meters. m have the following specifics:
- they do not fit a full cabinet, so the best option is to use a large number of shelves attached to the walls or small cabinets,
- to find things quickly, it is recommended to install cabinets with transparent doors,
- you can plan such a room as without a door, or with sliding or hinged doors,
- full-length mirror - an indispensable element used for visual expansion of the room,
- it is necessary to plan the room in such a way that there are no problems in the process of choosing items of clothing, as well as free access to any of its zones is provided,
- an important detail is high-quality lighting, otherwise it will be difficult to find the necessary things in a dark mini-wardrobe,
- It is unacceptable to block the room with an excessive number of shelves in order to avoid cluttering.
Correctly plan a mini-dressing room will help to take into account its specifics for the competent organization of space.
2. Planning rules

There are several layout options for mini-rooms, which you must choose based on their distinguishing features:
- Corner layout is the best solution for small rooms, which allows you to plan your wardrobe even in the bedroom. The most compact way to arrange furniture is a triangular layout. For trapezoidal, it is recommended to use niches with drywall. The most popular solution is L-shaped, which consists in fastening shelves along the walls and connecting them in any corner.
- U-shaped layout - a good option for a rectangular room with an area of not more than 2 square meters. m. It involves the placement of shelves, cabinets and racks on three sides of the room. At the same time, for greater comfort, it is desirable to allocate space along the end wall in order to facilitate the process of changing clothes and finding the right things. It is easy to place a mirror surface in any zone of a mini-wardrobe of this design.
- Linear layout is a way of organizing space by installing a cabinet along one long wall, with particular attention to the optimal arrangement of things in it for ease of use.
Using a linear design eliminates the excessive length of the room in order to avoid problems with the search for objects.

How to plan a wardrobe room with your own hands competently? For the convenient use of the premises, not only its layout, but also devices for storing things are of great importance. An important aspect is also the design, with which you can create not only comfortable, but also an aesthetic mini-wardrobe.
For a mini-room interior items should be compact and ergonomic. Today there is the possibility of choosing such solutions from a large number of options suitable for any small space.
For a small dressing room fit:
- guides for the convenience of moving boxes and other items,
- rods mounted in the center of the room, as this is considered the most effective way to organize a small space,
- shelves where you can store not only clothes and shoes, but also many other things,
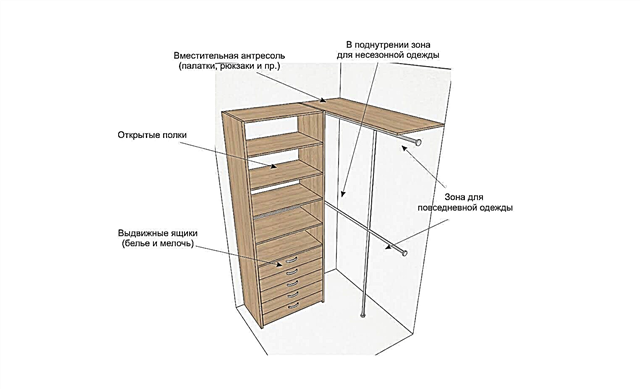
Most often, it is not possible to arrange all the necessary items in a mini-dressing room, so it is recommended that you leave the most prominent place to store seasonal items. Other wardrobe items can be removed in distant drawers and cabinets. Things that you rarely use are best placed on the upper shelves. Everyday clothing should be at eye level.

Planning a wardrobe room with your own hands is a great option for those who want to create a room that fully meets their own taste. In order for the decoration to be harmonious, it is recommended to decorate the space in the same style.
Usually, the dressing room is fenced off from other premises of the apartment with the help of a screen or partition made of drywall. Materials used for space design:
- plastic panels are characterized by durability and low cost, they are easy to connect with each other, while the color solutions can be different,
- Glass wallpapers are great for creating an original and bright decor, but they are quite expensive,
- ceramic tiles will help give the finish a special appeal, but for this you need to be able to properly lay it.
Paint is also a great option for decorating the dressing room with your own hands, since it is easy to apply and is resistant to negative environmental factors. The design of the storage room should match the style of the entire apartment. When using wallpaper, it is recommended to choose washable. To preserve the beautiful appearance of wooden interior items, it is advisable to cover them with a special protective varnish.

In mini-dressing rooms, natural light is most often inaccessible due to the lack of windows. Therefore, in order to optimally plan the lighting, this must be done at the design stage of the project. It is important to consider that the light must come from different sources: not only from the central chandelier, but also from LED strips or small lamps used as lights for drawers and shelves.
It is permissible to use LED lamps that cut into or are embedded in the ceiling. They not only save energy, but also provide comfort, since they can be used to adjust the brightness of the lighting. It is recommended to plan the light in the dressing room so that it is as close to natural as possible.
With the correct layout, proper arrangement and attractive decor, you can create a multifunctional, comfortable and beautiful mini-room for storing things.
How to plan a wardrobe room in the attic in a private house (+ photo)

The attic is not a full second floor, but this room can not be considered an attic. Unlike a cold attic, you can live in the attic, since it is insulated and equipped with heating and ventilation systems, it also has large windows that provide natural light.
The design of the room is specific. The room has a sloping ceiling, as the roof goes downhill. The height of the attic walls to which furniture can be placed is 0.8–1.5 meters.
The difficulty of creating an interior in the attic can be simultaneously considered an advantage. On the one hand, the need to custom-made furniture for individual sizes involves significant expenses. However, the design is exclusive and modern.
Usually the attic is used for an office or a nursery, in which high furniture is not needed. Making a dressing room out of this room is also a good solution.
- The clothes and shoes of all family members will be gathered in one place, so you no longer need to look for them in different closets.
If it’s hard for you to imagine how to plan a wardrobe room, the photo below can serve as a good example.

The configuration of the interior is determined by the geometry of the roof. The room in the attic is rectangular, triangular, with a bay window or loggia, as well as asymmetric. When arranging such a room, you can encounter significant difficulties.Furniture for it can be ordered either by professionals or assembled by one’s own project.
Linear
The linear planning of the dressing room is a wardrobe located along a long wall in the bedroom or nursery. It is suitable even for placement in the corridor, if its dimensions allow it. The main thing is to correctly plan the internal content of such a cabinet. So that it was possible to organize the storage of almost all the necessary household items, personal items.
If we talk about the design of such a room, then it can be open, that is, not have doors, or closed with a sliding door system. The second option is acceptable if the dressing room is not a separate room, but part of a bedroom, living room or children’s room. And if you apply a drawing or any decorative ornaments to the sliding system from the outside, then it can become an interesting design accent.
Experienced designers will tell you that it is not recommended to choose a linear layout only if the wall along which it is placed is too long. This option will not be really convenient to use, since you can find the right thing in this design quite quickly. This process will not take much time, effort.

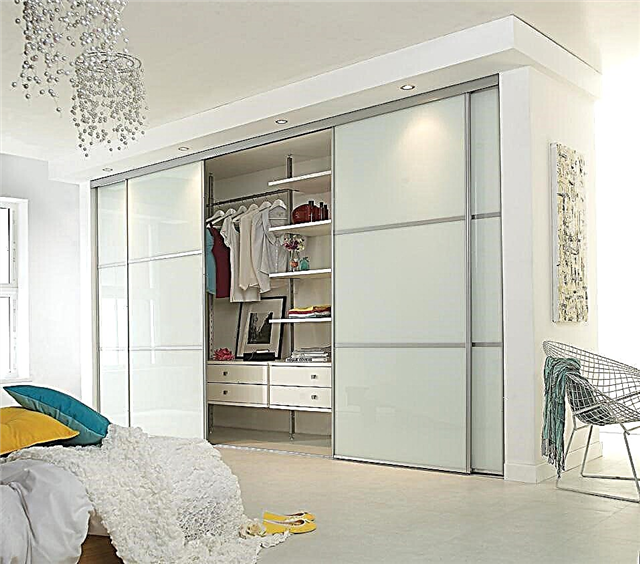

U shaped
Remember, the wardrobe planner, when creating her project, must take into account the particular layout of the room, as well as the habits of the apartment owners. One of the most popular options is the U-shaped dressing room. It has a pretty good reputation due to the high level of comfort in use.
To create a U-shaped dressing room, it will be necessary to allocate a rectangular space in which racks, racks with crossbars for long and short things are mounted on three sides. For maximum user convenience, it is desirable that the dressing room is along the entire end wall. As practice shows, if the room is free to enter and exit. There is enough space for a mirror, an ironing board, and so on. A photo of the U-shaped layout of the wardrobe room is presented below.
Note that the U-shaped layout is best suited for dividing the utility room into two zones: for women, for men. Using it with such an arrangement of wardrobe items will be very comfortable, because women's and men's items will be placed in a separate area.

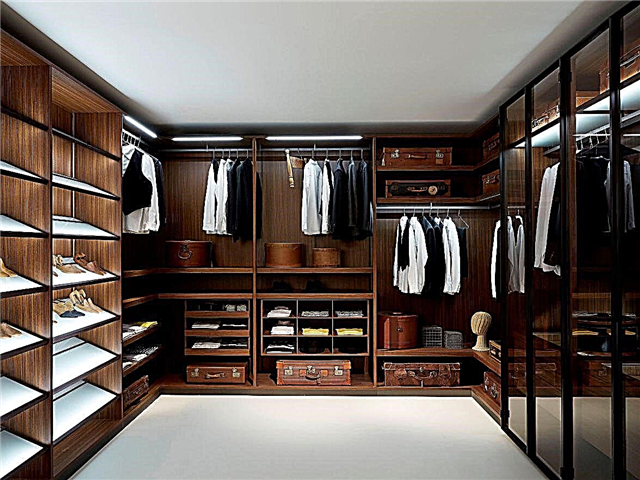

Dimensions
When answering the question of how to properly plan a dressing room, first of all, you need to evaluate the scale of the room. The more people who use the storage system, the more zones in it will need to be allocated. Therefore, the system itself should be more impressive in size.
If the dressing room is separate and looks like a separate room of an impressive area (the most optimal options for use are with an area of 6, 8, 10 sq m), then it will be a little easier to think through its internal content. After all, here you can mount shelves and drawers of different depths, heights.
If the dressing room is made part of a small bedroom, living room, children's room or even a corridor, then it will most likely have a meager area (2-3 sq m). But with the right approach, a few square meters can be made incredibly functional, practical, convenient to use, because you can use the entire height of the walls to place racks, shelves, hangers - 2.5 m in the case of an apartment in Khrushchev.
The optimal width of the linear storage system is two depths of drawers plus space for a free passage of a person. It is approximately 80.8-1 m. In the case of a U-shaped design, the maximum depth is selected individually, and the minimum is equal to two depths of drawers plus the width of the passage. After all, the boxes should freely open towards each other.
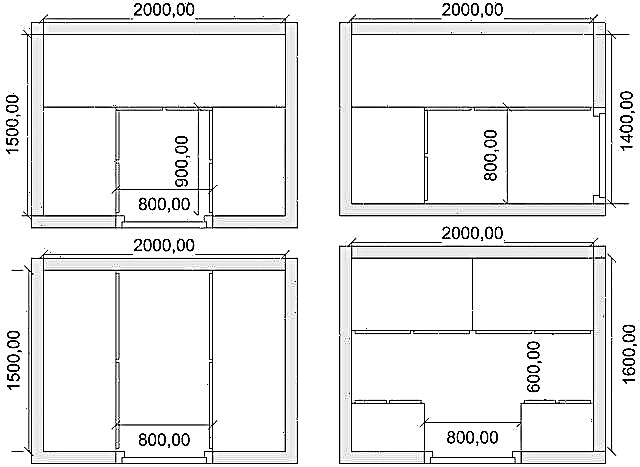


Lighting
Lighting plays an important role in the arrangement of any room, including the arrangement of the dressing room. If the choice of layout of the wardrobe room is over, it is worth moving on to solving questions about its lighting.
It is important to understand which devices will illuminate the dressing room well, even if it is not planned to be used for trying on dresses. Lighting devices should be described in the plan when equipping this room.
The most popular options today are:
- spot ceiling lighting is the most popular option today, as it allows you to evenly illuminate the entire room. Finding things in a dressing room with a well-planned layout and spotlight is easy,
- no less popular today and LED strip, which is mounted around the perimeter of the ceilings. It also allows you to achieve uniform lighting of the room with things, which simplifies their search. Some people also use LED strip light for individual shelves or drawers that they use most often,
- a chandelier is worth attention when arranging a dressing room only if the apartment has high ceilings. If the ceiling surface is rather low, and the room itself is small in area, it is better to abandon this type of lighting fixtures,
- if racks, shelves are located only along one wall, you can use wall lights. They are placed with an equal step to create a uniform light that is comfortable for the eyes.
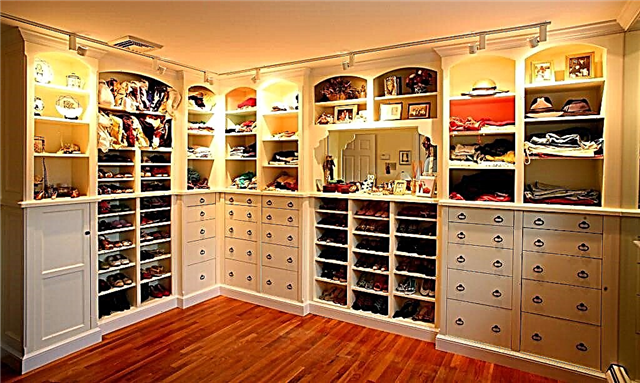

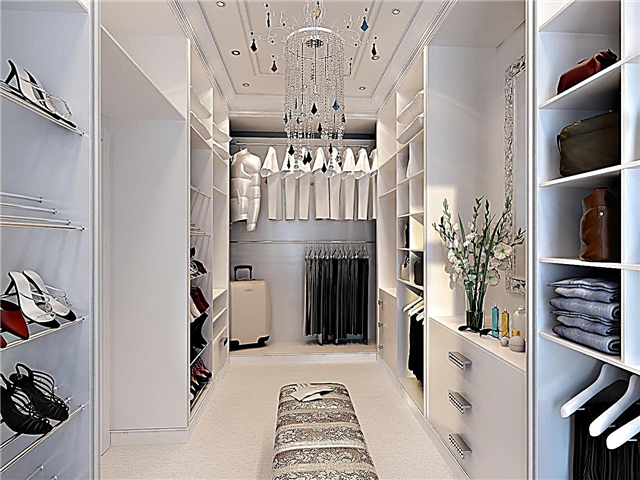
Accommodation options
If you certainly decided to organize a dressing room in your home, carefully consider its layout, determine the size. But the most important decision on which all subsequent actions on your part will depend is the choice of the room where the dressing room is worth creating. Whether it will be a separate room, or if it is necessary to separate part of one of the rooms for these purposes, you decide.
Assess the area of the home, the number and purpose of the rooms in it. If there is a space of 4-8 square meters without windows, then creating a living room in it is not very reasonable. Lack of sunlight will affect the comfort level of such a room. But such a quadrature is perfect for organizing a storage system for things, shoes, and accessories.
If there is no separate room, you should not be upset. You can separate part of the largest room in the apartment. For example, a living room, a bedroom, a nursery. For these purposes, even a corridor may be suitable if its dimensions are so large that the space is not fully utilized. An excellent solution would be to use an existing niche or corner for the installation of a storage system, which should be planned. In other words, it’s really possible to equip the dressing room in any form, if you approach the solution of the issue wisely.
Part one. Planning
Like all great things, the wardrobe device must begin with planning and analysis.
Step 1. One person or several? We decide on the users of the dressing room - one person, spouse, the whole family or children. Ideally, each family member should have their own separate room (even small), but, unfortunately, in most Russian apartments this is unrealistic. If 2-3 people use the dressing room, everyone should have their own “zone of influence”.
Step 2 We determine what will be stored in the dressing room, what things.
In the dressing room you can store both basic things, shoes, and blankets, pillows, suitcases, large bags, sports equipment, as well as jewelry. It all depends on the size of the room or the size of the space allotted for the wardrobe.
Step 3 We sort things for storage: we divide into those that are stored in limbo and those that require shelves for storage. As a result, we get a) how many hangers are needed b) how many shelves are needed.
Important! Leave a stock! After all, the wardrobe is replenished, and with the throwing away, given the traditional Russian “frugality” and ingenuity in the use of unnecessary things, sometimes there are big problems :))
Step 4 We measure the longest dresses in order to understand which departments to plan for long lengths. Again, a nuance - if your wardrobe has one super-long evening dress, you should not adjust the height of the bar only for him. Such an outfit may well be stored thrown over the bar hangers (of course, in the cover for the dress).
Step 5 Having available sizes (both the room and what you need to place there) and knowing exactly the number of shelves, you can start drawing a sketch of the dressing room. Alternatively, you can simply draw on paper what you need to place, on a scale of, say 1:10, cut it out, and already visually move it back and forth, thinking over the optimal combination.
Ease of use must also be considered. The tables below show how much space a person occupies in what positions and at what height he can reach.
When planning a wardrobe room, also take into account the rules of zoning (located at the end of the article).
“At the exit” you will get a clear thought-out scheme, on the basis of which you can order cabinets and racks, and it will also become clear what wardrobe trunks are needed for storage, hangers and additional accessories.
Design nuances depending on the size of the room
When designing take into account the size of the room. For larger ones, it is better to use a parallel or U-shaped layout, while in a modest-sized bedroom you can install an angular type design.
The layout of the wardrobe consists of several stages:
- Calculate the number of family members who will use the room. Its dimensions will also depend on this (for young children, the height of the shelves should be appropriate).
- Determine what things you plan to store here: only wardrobe items or also those that are used occasionally (spare pillows, seasonal clothes, rugs, suitcases and more).
- Count the number of dress hangers and shelves needed to place clothes.
- Calculate the length of dresses under the height of the railing.
A sketch of the dressing room is drawn after all the calculations of the size of the room and clothes, the number of shelves and hangers.
There are standards for the size of storage systems and basic principles for their location:
- Given the width of the hangers - from 34 to 51 cm - the depth of the structure should be from 50 to 60 cm. At the same time, the distance between the hangers, which it is recommended to observe, is 2–5 cm. The denser the dresses and shirts hang in the closet, the worse their ventilation.
- The height of the railing for hangers on which long things will hang is 150 cm, short - 100 cm, for trousers - 60 cm. In the absence of long things, rails can be placed one below the other at a distance of about 100 cm.
- For drawers, a place for extension should be provided - approximately 50 cm.
- The distance between the clothes rods and the upper shelves is 4 cm or more.
- The height of the shelves is from 35 to 40 cm, their standard depth is from 40 cm, the width is 45–65 cm. Longer shelves require supports to prevent their deflection under the weight of things.
- The height of the sliding shelves is from 35 to 40 cm, the width is from 40 to 70 cm, these dimensions will ensure a normal load on the mechanism. The height optimal for such shelves is from 110 to 140 cm, otherwise their use will be inconvenient.
- The width of the aisle for closed walk-in closets is 100–120 cm, for the remaining types of planning - 80–100 cm. The minimum passage is 50 cm.
To understand how to properly plan a dressing room of a parallel or U-shaped type, you need to consider the distance between the walls. It is desirable that it be more than 150–160 cm, and the minimum distance between the shelves is 80–85 cm. With a linear arrangement of furniture, the optimal width of the room is 1 m (cabinet depth + size of the swing door or drawer + passage size). With this calculation, the storage area will be used as efficiently as possible.

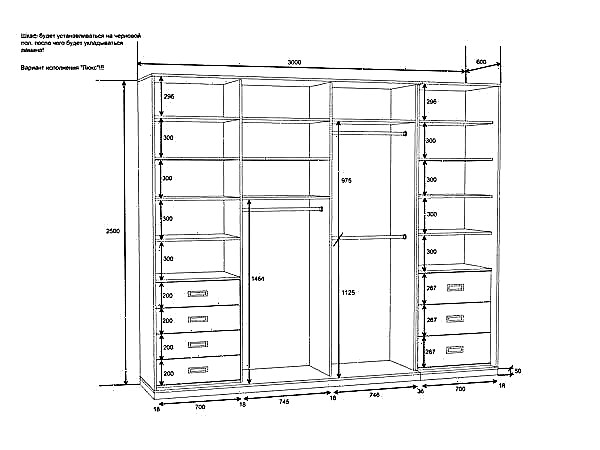

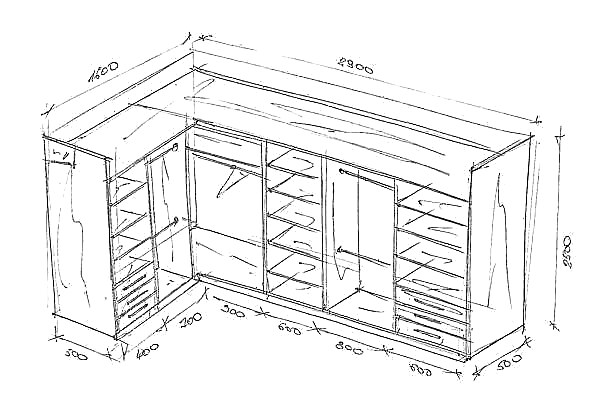


Examples of successful projects
Before planning a wardrobe, you need to outline a detailed plan. To imagine in more detail how the room will look, you can consider examples of successful layouts of a bedroom with a dressing room of different sizes:
- For this angular type project, an area of 1.5 x 1.5 m is required. The place where things will be stored is cut off from the main room by a plasterboard partition, which gives the maximum amount of free space with a minimum footage. For more functionality, the furniture is placed on two walls. The spiral bridge between the shelves allows you to smooth the corners and increases the usable space. Shelves make an open look. The entrance is wide with a sliding door that completely opens the interior of the dressing room and allows you to conveniently try on things.
- A more capacious design is also angular in shape. The specifics of the project is the lack of partitions, and space for clothes is an integral part of the room. Thanks to the use of shelves without doors, things are as open and accessible as possible.
- Another layout with the size of the wardrobe room of a linear type, with cabinets located near the wall. The length depends on the footage of the room. Width - 1.4–1.5 m. The living and dressing areas are separated by a plasterboard partition with an integrated sliding door with a mirror. Inside set racks with drawers and shelves, rods for hangers. Open designs will save a little space.
- The most spacious will be the dressing room of the U-shaped type. A separate room is arranged under it, the area of which is not less than 10 m 2. Various devices with a width of 0.5–0.6 m are installed on three sides. Such modules, despite the dimensions, are quite spacious. It is convenient to store in them both various trifles, and everyday things, bedding and even outerwear. Here, among other things, space is provided for the built-in ironing board. Mandatory element will be a large mirror.
For those who want to create a truly unique design and still not be mistaken in size, there is a special program - an online wardrobe planner. With its help, you can easily carry out a drawing of a future design, combining the filling of your own free will.
Design and selection of furniture
The design of the dressing room must certainly be in harmony with the interior of the room with which it is adjacent. For example, for the classical style, wooden shelves are best suited, and for modern high-tech - plastic and metal.
There are several tricks to placing such furniture in a room with small dimensions:
- For a very small dressing room, you can adapt a niche in the wall, the passage to which is covered with curtains or doors of a sliding structure.
- If the room is very cramped, the dressing room should be left open, but with a large number of drawer drawers, shelves, hangers. A ottoman and a mirror will successfully complement such an interior.
In a small bedroom, brackets with casual clothes can be placed behind the headboard.
Furniture designs for wardrobes are diverse, but must meet ergonomics and be functional, these are:
- tall cabinets without doors,
- racks of different sizes, which have a specific purpose: storage of shoes, clothes or accessories,
- drawers for underwear or with bars for trousers,
- systems for storing coats, down jackets, coats, dresses, jackets,
- shelves for winter, summer and demi-season shoes,
- vertical spiral hangers for bags and clutches.
For small wardrobe squares, furniture of a modular type made of metal is suitable. Also, little space in the room will take a mobile design, designed to accommodate various hangers.Shoes are placed underneath, and hooks for bags are mounted on the sides.
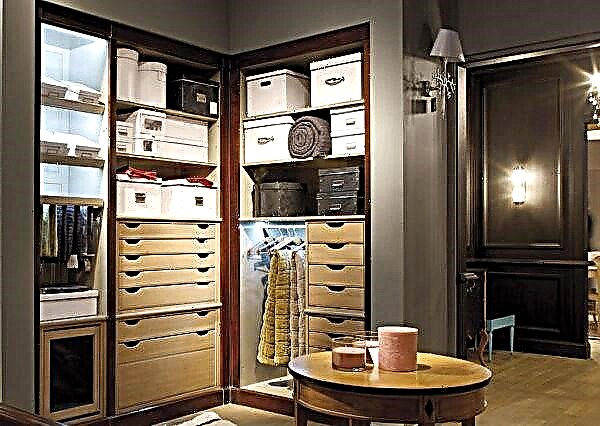 Drawers
Drawers  Tall cabinets without doors
Tall cabinets without doors  Shelves for storing shoes
Shelves for storing shoes  Outerwear Storage System
Outerwear Storage System 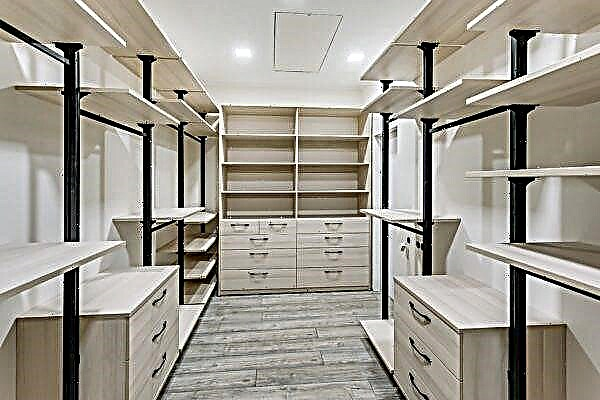 Shelving
Shelving  Spiral hanger
Spiral hanger
Useful tips for arranging
Not everyone has the ability to install huge storage for things. Often you have to be content with more modest rooms. But even in the smallest dressing room (1 x 1 m), you can create all the conditions so that for every thing there is a place.
- the space of the room will look visually larger if you use glass or glossy doors and built-in lighting in the shelves,
- dividers for boxes will allow you to store belts, ties, jewelry systematized,
- inscriptions on boxes and boxes with lids will help you find the necessary items faster,
- to avoid the appearance of a musty odor and dampness, good ventilation should be provided,
- it is necessary to get rid of things that have not been used for a long time, which will allow you not to create a mess in the room, to free up space on the shelves.
It is recommended to design the optimal arrangement of boxes, containers and organizers made of plastic, fabric, straw or wood. They are ideal for placing belts, ties, scarves, gloves, and also clothes that do not require ironing. In addition, such storage systems help save space on shelves, quickly find the right things.
In general, the layout of such a site in the apartment requires a lot of preparation, the ability to work with drawings and diagrams. If there is any doubt, it would be better to turn to specialists for help. After all, the wardrobe room is equipped for more than one year, so you need to approach its design with all responsibility.
 Built-in backlight helps you quickly find the necessary thing
Built-in backlight helps you quickly find the necessary thing 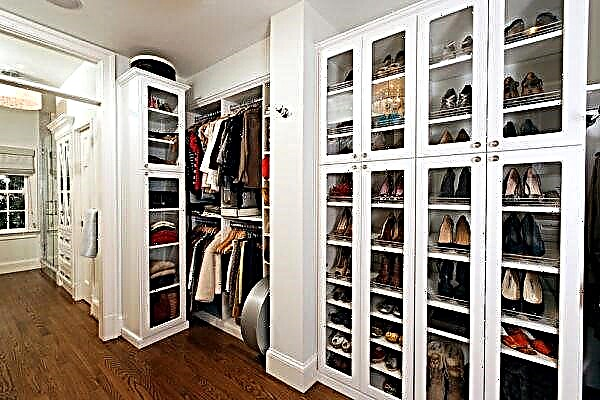 Glass doors expand the space
Glass doors expand the space  Separated boxes help organize storage
Separated boxes help organize storage

